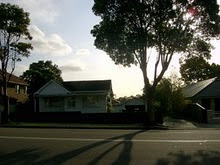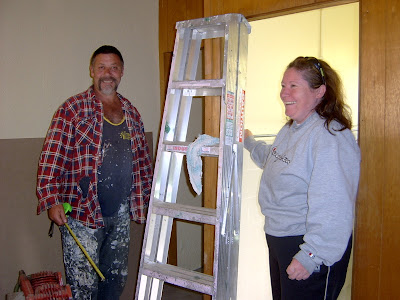


This was the most dreadful area of all the house. Apart from the fact that there were no doors on either the bathroom or the toilet (yep, truly!) there was water running between the walls of the kitchen and the laundry and the floor was wet when it rained. It also rained from the top of the doorway. There were no lights in either the toilet or bathroom aswell, probably because of the water problems. The missing bricks from the outside wall were replaced and amazingly stopped the water from entering the bathroom. The timber around the window in the bathroom was rotted and the panes of glass were held in place by green sticky tape and one pane was completely missing. The toilet stunk to high heaven and Rob emptied a whole bottle of bleach on it before the smell was finally gone. The toilet can now be used without any problems.
The floor was concrete covered in vinyl and once the vinyl was removed the concrete peeled off in layers probably because it was always wet underneath. Rob shovelled the top layers of the concrete off to try and even it out.
Tiles were missing off the bathtub and off the wall and you had to be very careful in order not to knock the wall so the tiles wouldn't fall off.
The bathroom was a later addition to the house and none of it is level. The door frames are not square and are misaligned and rhomboid in shape rather than rectangular. That's probably why there were no doors on them.
The walls were moldy and dirty with cracks and breakages everywhere.
* rhomboid= A parallelogram in which adjacent sides have different lengths and which does not contain a right angle. That is, a parallelogram that is neither a rhombus nor a rectangle (and hence also not a square).





















